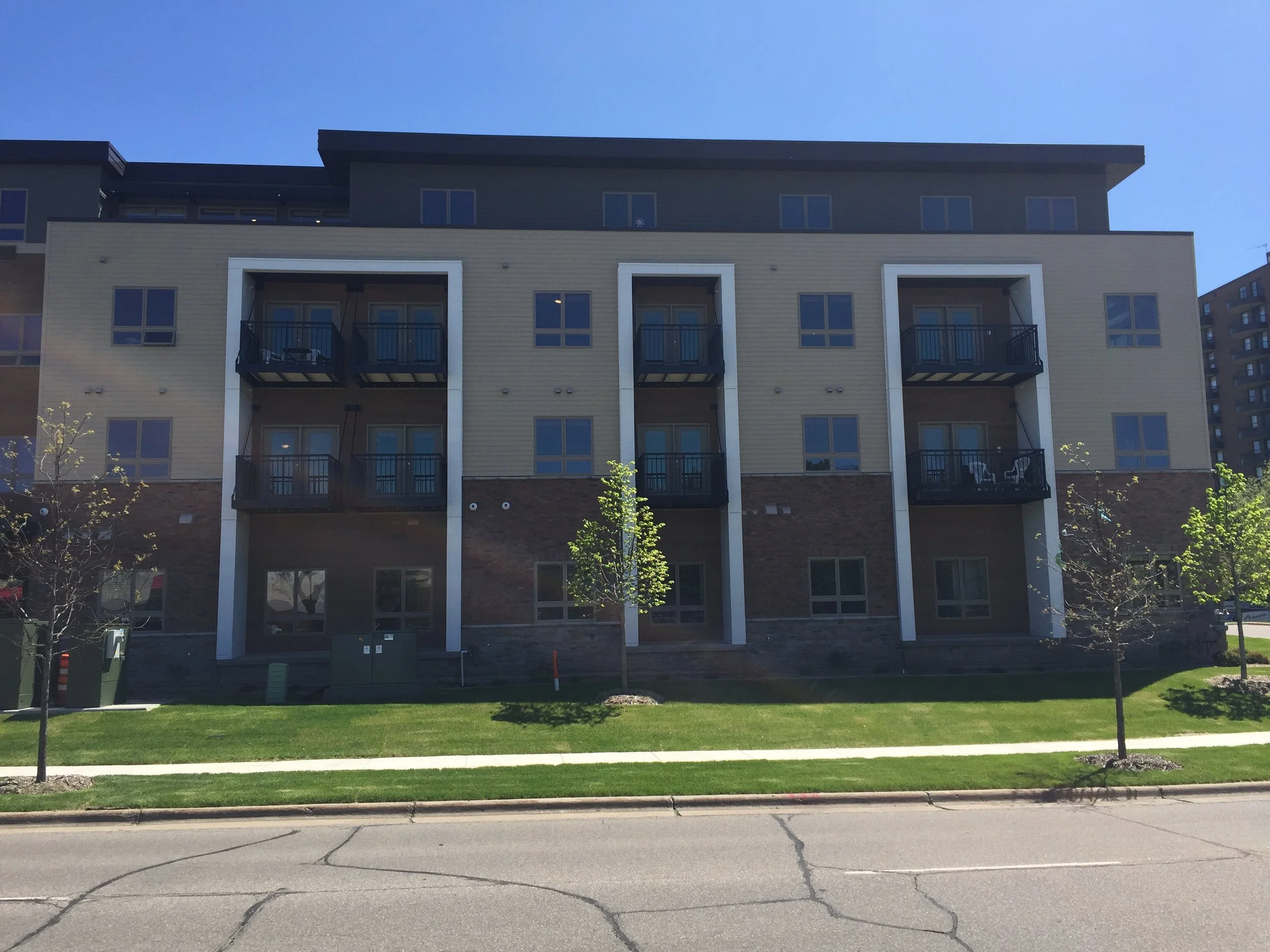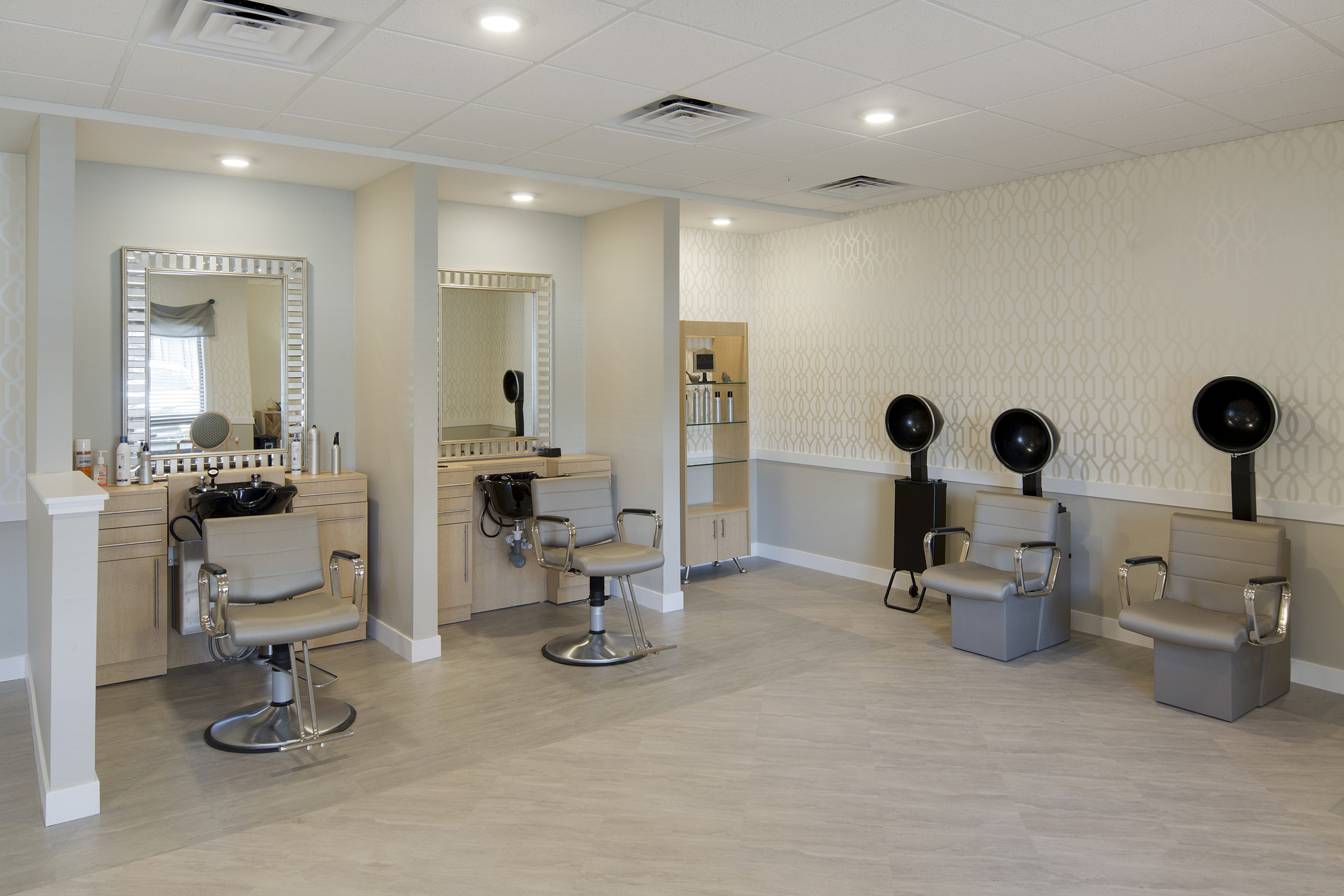Yorkshire Of Edina
Date of Completion 2016
Total Square Footage 105,650
Units 96
Construction Time Frame 18 Months
Awards
ABC Excellence in Construction Pyramid Award
Vibrant mix of cozy and contemporary.
Yorkshire of Edina is designed to be a vibrant mix of cozy and contemporary spaces that combine beauty and functionality with an ideal location in the heart of Edina’s shopping district.
Yorkshire of Edina is a 96-unit, age restricted housing with services facility. The facility is a four-story building, with one layer of underground parking and contains contemporary amenities, creating a campus style housing community.
The facility has 17 independent or housing-with-services units, 49 assisted living units and 30 memory care units. The independent living units consist of one and two bedrooms in a variety of floor plans. The assisted living units will be available in one and two bedrooms in a variety of floor plans. The memory/enhanced care units are primarily studio units.
The units will contain complete kitchens with a refrigerator, oven/range with hood, full-size kitchen sink and ample cupboard space. Each unit is also equipped with a washer and dryer. The unit provides space for a dining room, living room and bedroom(s). There is a full bathroom within the unit that includes an ADA compliant shower with fold down seating, grab bars and an optional hand held shower head. A select number of the units will have upgraded finishes such as wood laminate flooring, ceramic tile, raised panel doors, and granite counter-tops.

















